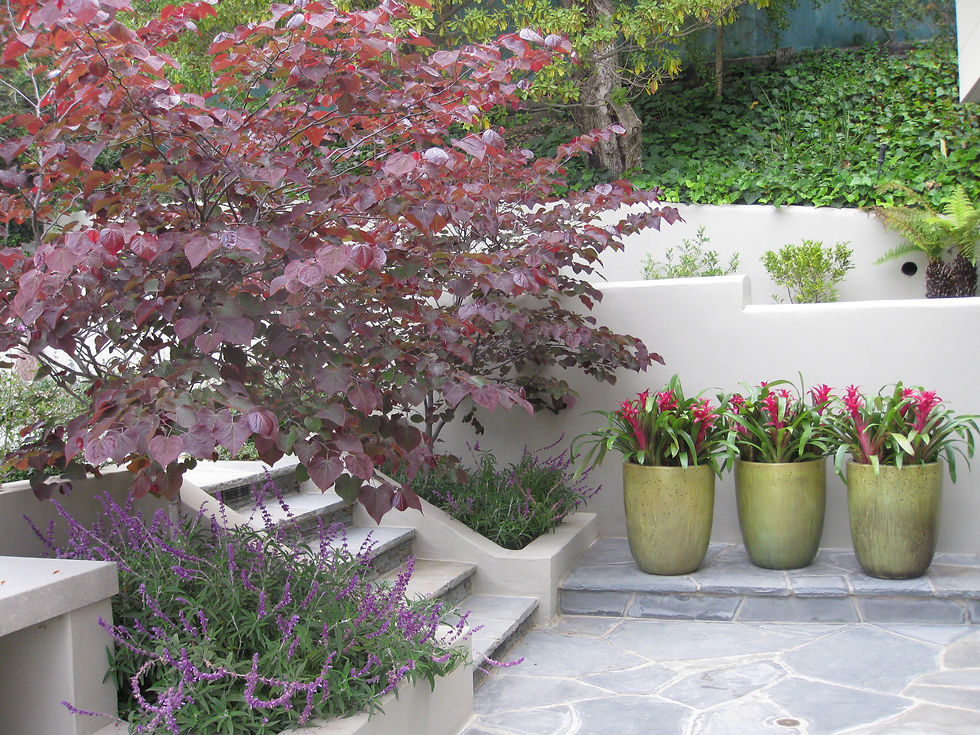CLO
Landscape Architecture & Construction

BRENTWOOD, LOS ANGELES
Situated at the upper end of a private lane, this half-acre property was accessed through steep driveway with sharp switchback. Reducing the driveway gradient was central to
owners’ decision to remodel the front yard. Working closely with structural engineer, CLO developed a terracing system of walls that improve driveway access and pitch to the house. CLO design features entry gate and columns, driveway, walls, stairs, and path surrounded by richly planted hillside. Draping Jacaranda trees along with stylish teak gates provide enticing and elegant sense of entry to the house.
DESIGN SERVICES:
-
Concept Plan
-
Construction Drawings
CONSTRUCTION SERVICES
-
Retaining walls engineering
-
Gate columns engineering
-
Concrete walls, caissons, stucco
-
Concrete columns, caissons, stone veneer
-
Gates motors, steel frames, wood cladding
-
Concrete driveway, stairs, curbs, stone pavers
-
Timber walls, tree wells, stairs
-
Decomposed granite path
-
Steel guardrails and gates
-
Planting and irrigation
-
Night lighting
BEFORE
AFTER
AFTER
BEFORE









